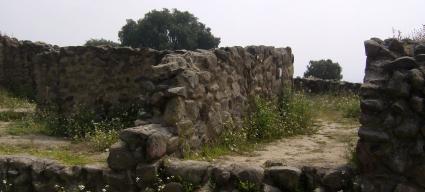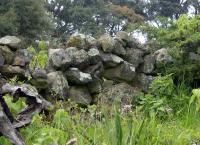Aztec Houses
As excavations continue in Mexico, we're learning more about Aztec houses and how they were built. Though we had some descriptions of houses from the Aztec era, we are beginning to see for ourselves what they may have been like.
For this article we're going to focus more on how they were built. Read here for more general information on Aztec homes.
Although
houses tended to be built on a similar pattern in the empire (though
smaller for the poorer classes and bigger for the nobles), there were
several variations on the theme. Some houses would have flat-pole
roofs, others peaked roofs. Though it was common for houses to be built
right on the ground, some were built on platform.
Platform
houses were about 40cm off the ground, usually of a wattle-and-daub
construction (using wood as a brace, and an earth, clay, sand etc
mixture).

Stone foundations for the Aztec houses would be built with adobe walls placed on top. Here are some remaining stone foundations at one site in Mexico City.
Materials
Materials used to build Aztec houses would vary from locally found to
imported. For example, lime plaster for the walls or floors may be
imported, while local wood and soil could be used in the construction.
Materials
included in common house construction included wood, straw, stone,
sand, lime, and clay. Straw would often be used for roofs. Adobe bricks,
very common in the construction of houses in the Aztec empire, would be
made from water, sand, clay, and a material such as straw.
Floors might be dirt, stone, or plastered.
Construction of Aztec houses
Size varied due to the wealth of the family and location. For example,
house sizes would be smaller in the big city of Tenochtitlán, while in
more rural areas houses would be larger (that's a general rule, though
not always the case). But the same basic pattern was followed -
basically, one large room, occasionally with a small room added on.
There were likely two doors and no windows. There would be space in
one of the walls for a small religious shrine.
That being said,
the houses of related families may be built together. Multiple related
families may share walls on one side, and may utilize the outside area
around the house for things like cooking.
Sometimes stone walls in the ground would be added to the lot, to keep the soil from washing away.
A
typical house layout may have been around 15-25 square meters
(50-82ft). Excavations at Yautepec show different phases of
construction, with small rooms being added on one side or the other, and
sometimes with other small structures on the lot.
When building,
a trench would go around where the wall would eventually be
built. Stone wall foundations would then be put into the trench. These
foundations would go up about .9 meters, and then the adobe brick work
would go on top.
A carefully built house would have very
close-fitting stones, and thick walls (thicker than you might see in
Mexico today). The floor may also consist of layers of closely fitted
stones, plastered. Or the stones could be mixed with packed soil.

A drive through the country in Mexico today will show that this stone
work is still common. "Fences" of stones surrounding lots are often
seen, sometimes incredibly well built with close fitting stones evenly
placed. An amazing amount of work goes into these.
A common roof
in an Aztec house would be a peaked straw roof. Imagine the landscape
dotted with these neat brick houses with peaked straw roofs, with common
areas in between where weaving and cooking could be done, and children
could play.
The Aztec houses of the nobles would rely less on the
adobe and straw and more on the stone. Often this would be carved
stone, as opposed to stone just picked up from the field.
Read more about the family life that was based out of these Aztec homes...
References: Yautepec, an Aztec City (Aztec houses and palace excavations) by by Dr. Michael E. Smith (2003); Relaciones geograficas del siglo XVI Universidad Nacional Autonoma de Mexico: by Acuna, R., ed.(1984); Excavations of Aztec Urban Houses at Yautepec, Mexico by Michael E. Smith, Cynthia Heath-Smith and Lisa Montiel in Latin American Antiquity 10, Vol 2. (1999); Archaeology and the Aztec Empire by Michael E. Smith and Frances F. Berdan, World Archaeology 23 – Archaeology of Empires (1992); Architectural Patterns at Three Aztec-Period Sites in Morelos, Mexico by Michael E. Smith et al, Journal of Field Archaeology 16 (1989); A Life in the Provinces of the Aztec Empire by Michael E. Smith, Scientific American (2005)